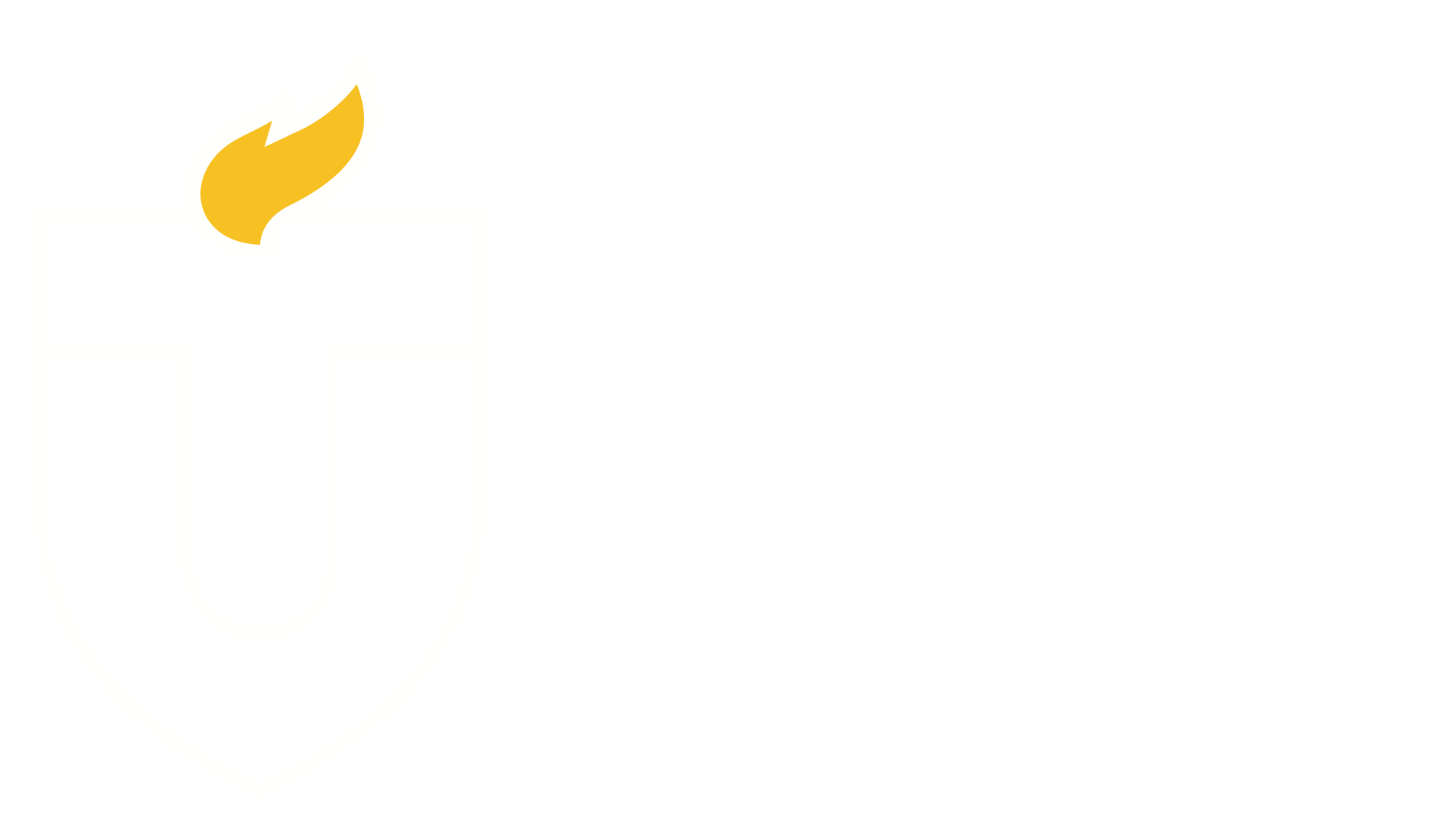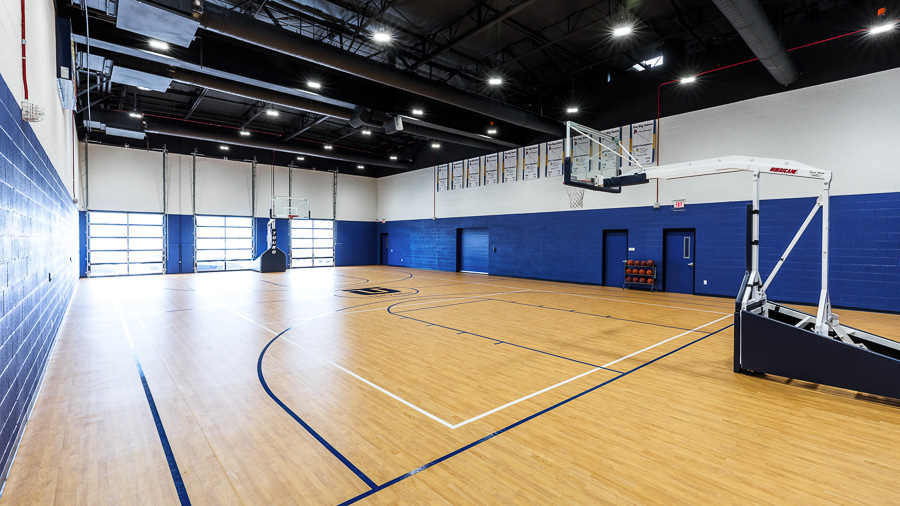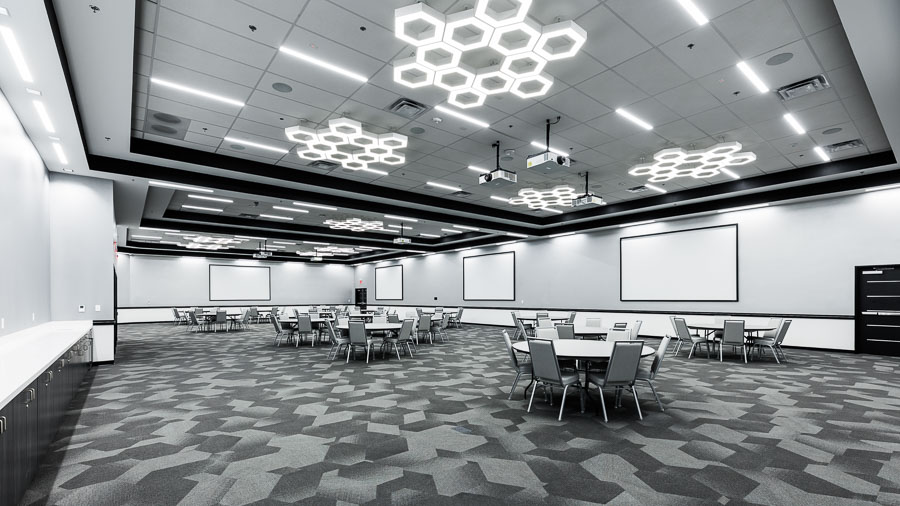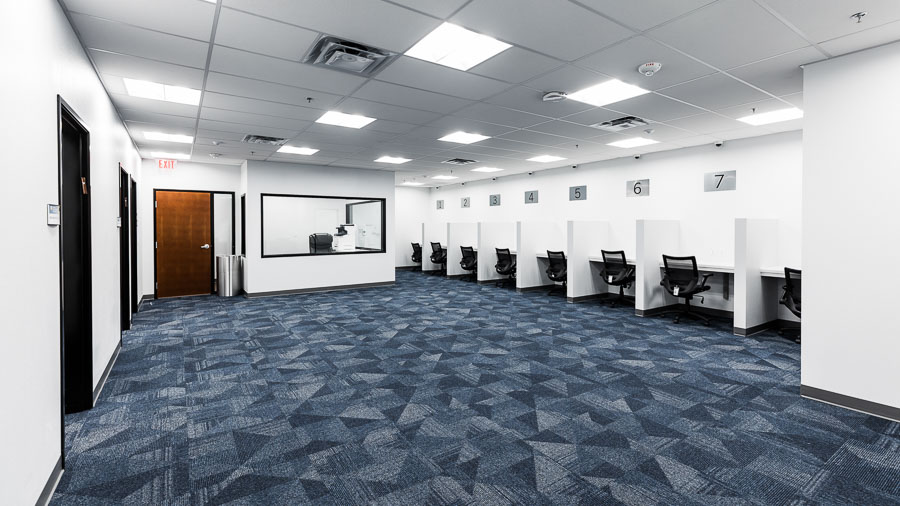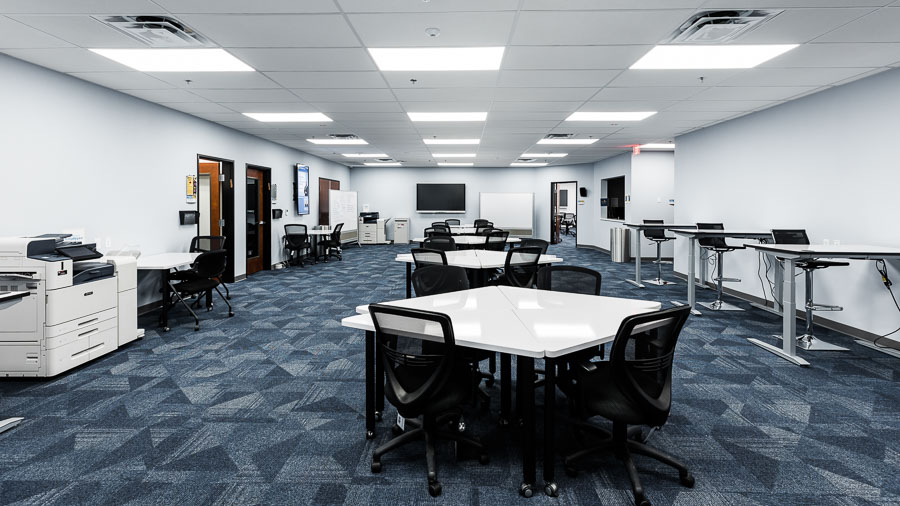
Master Plan 2016-2024
Touro University Nevada's Master Plan project involved constructing new campus spaces and renovating existing ones, spanning over 250,000 square feet. This effort supported the growth of the College of Medicine and the College of Health and Student Service, aligning with Touro Nevada's strategic goals and providing advanced and innovative learning environments for students.
Renovated Spaces
- two separate 213 seat lecture halls
- 105 seat lecture hall
- 90 seat lecture hall
- two separate 80 seat classrooms
- three separate 40 seat classrooms
- osteopathic manipulative medicine laboratory
- gross anatomy laboratory and offices
- physician assistant and physical therapy laboratory
- physical therapy neuro skills laboratory
- 8 student study rooms
- college of medicine faculty and administrative offices
- college of health sciences dean’s office
- occupational therapy faculty offices
- physical therapy faculty offices
- nursing faculty offices
- Division of Student Affairs offices
- Advancement Department offices
- executive offices
- Department of Research offices
- Office of Institutional Effectiveness offices
- main lobby of the University
- Department of Facilities offices
- Human Resources Offices
- Center for Autism provider offices
- Department of Security Offices
- library
- five restrooms
- north student commons
- south student commons
- E-Sports room
- prayer room
- lactation room
- Michael T. Harter Bullpen
- 2 self-service food operating spaces
New Construction
New Spaces
-
Wellness Center
- Conference and Event Center
- Student Testing Center
- Learning Center
-
Human Performance Lab
-
Objective Structured Clinical Examination (OSCE) with 9 individual simulation treatment rooms
-
11 breakout rooms with capacity for 20 persons each
-
4 ultrasound/hi-fidelity simulation studios
-
state of the art multi-media production studio
-
IT Help Desk and offices
- 3 debriefing rooms
- School of Occupational Therapy offices
-
School of Physician Assistant Studies faculty offices
-
College of Medicine faculty offices
-
15 student study rooms
-
8 dedicated prospective student interview rooms
-
Facilities Department workshop
-
11 new Clinical Education Department offices
-
faculty/staff breakroom
-
Kosher breakroom, private dining room
-
3 banks of restrooms
-
2 unisex bathrooms
Clean Energy
Touro University Nevada’s contracted with Blue Oak Energy to install a $3 million-dollar solar rooftop array. The solar array is a 1.1 MW solar electric system generating 1,850 GWh comprised of 3,420 solar modules on two rooftops. The array provided the opportunity for physical expansion of the facilities.
The Campus Master Plan project team also recognized the need to include green initiatives to include adding electric vehicle charging stations and solar study tables to the Touro University Nevada campus.
Parking
Touro University Nevada created a $500,000, ninety-four space parking lot and a campus-wide parking management system. This parking area was creating in partnership with the City of Henderson to give purpose to a vacant strip of land along the I-95. The university was also the recipient of an easement from NV Energy, a requirement to use the land due to utility power lines.
A second student parking lot utilizing undeveloped City of Henderson and Nevada Department of Transportation parcels of land expanded parking by an additional 58 parking spaces increasing student parking to 195 campus adjacent parking spaces.
Technology & Infrastructure
New construction required the addition of a $6 million-dollar central heating and cooling plant to support the new construction within the 874 main campus building as well as infrastructure support in the 882 building for future expansion.
The Campus Master Plan included various projects to support campus growth to include parking management, visitor management, security cameras, building access, asset management, wayfinding, campus design and décor, donor recognition for facilities, digital communications, policies and procedures, air purification, and campus public art.
